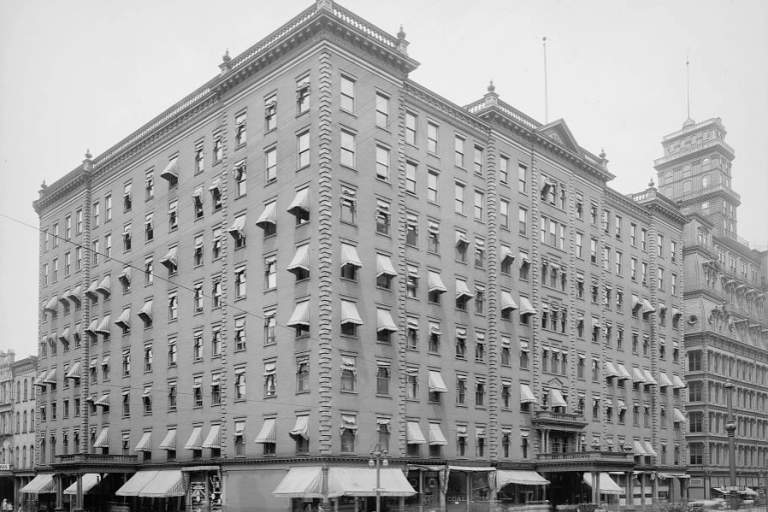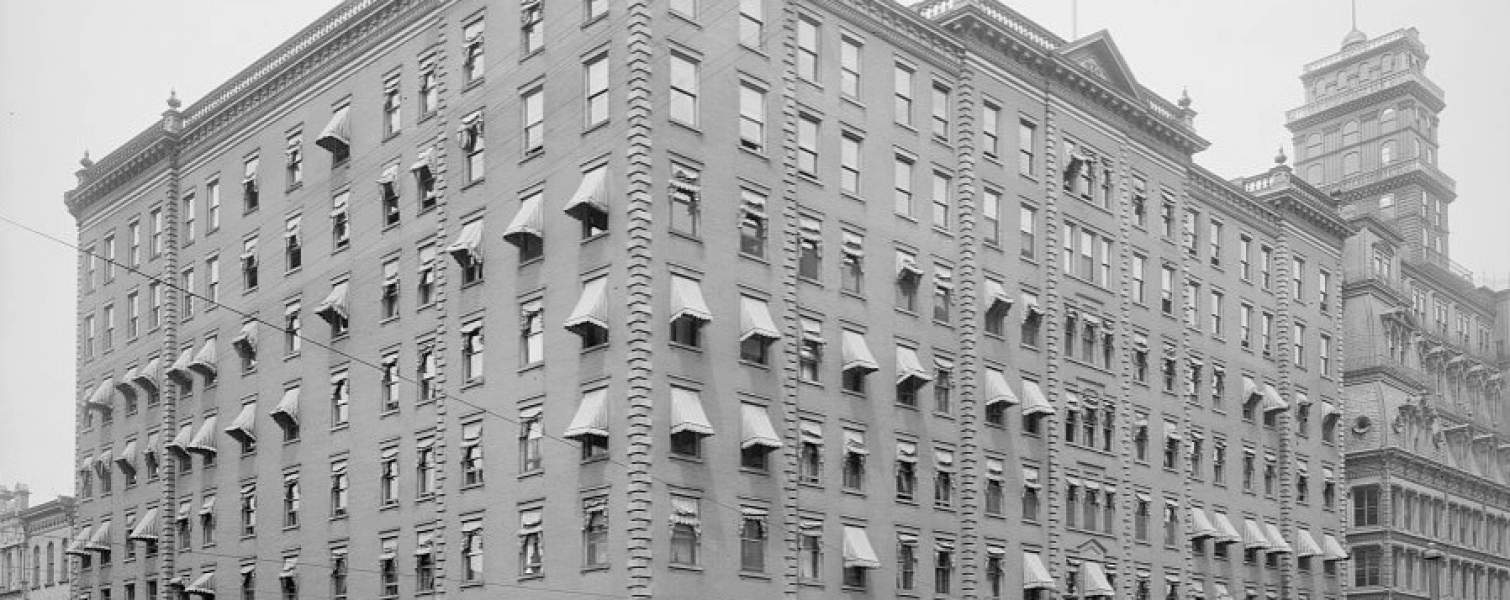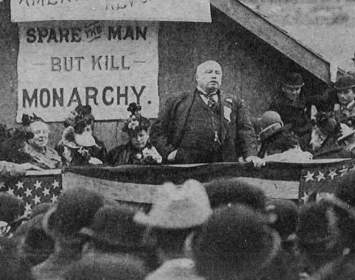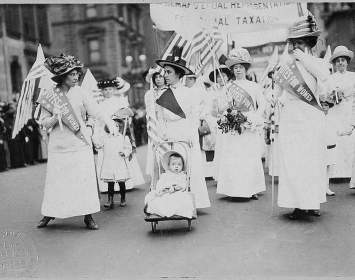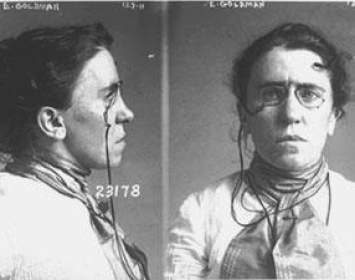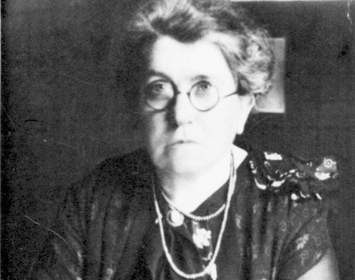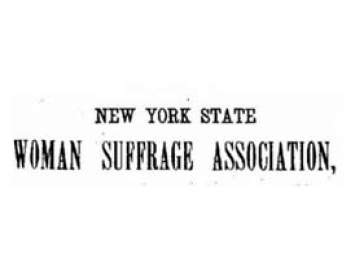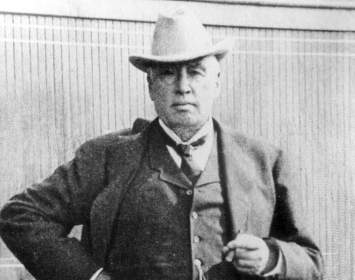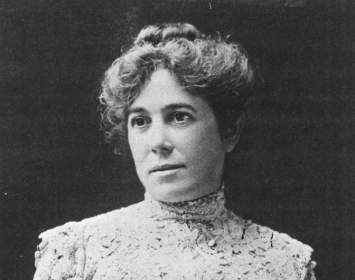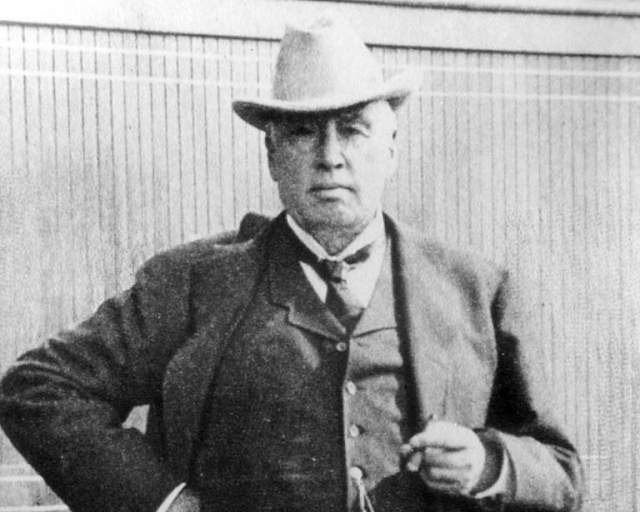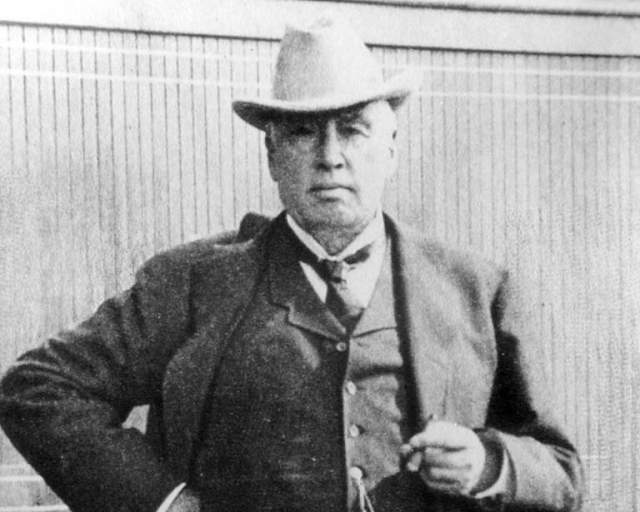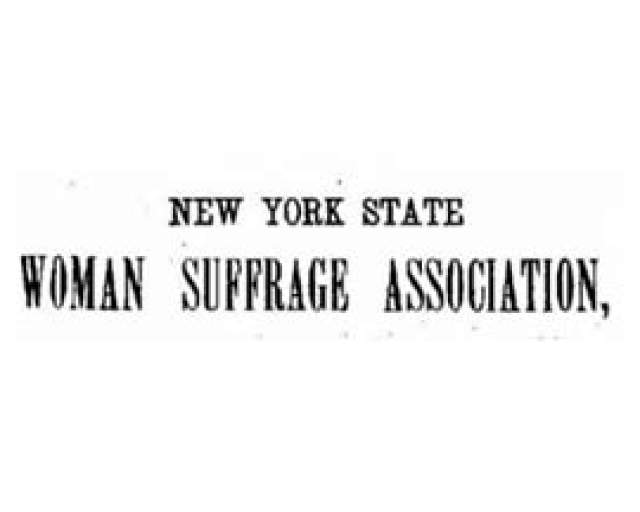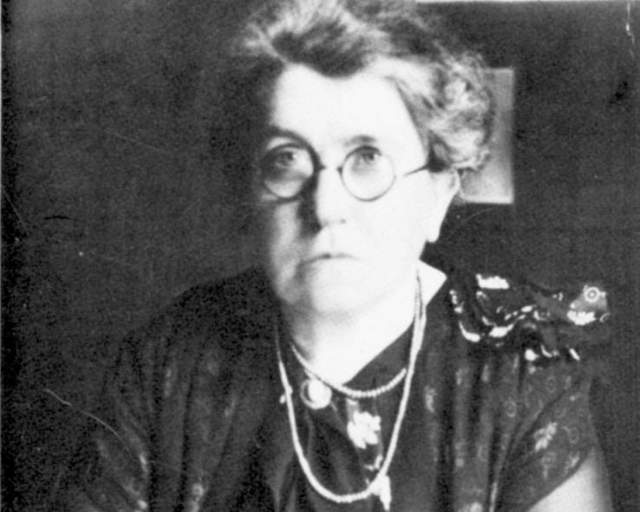The Powers Hotel stood just west of the Powers Building, an important and wildly ornate commercial structure erected in 1869 by its colorful owner, Daniel Powers. The hotel, built in a somewhat simpler style, opened in 1883.
The Ingersoll Connection. Famed freethought orator Robert Green Ingersoll twice stayed at the Powers.
In January 1885, he lodged there in connection with the January 26 lecture "Which Way?" delivered at the Academy of Music (formerly Corinthian Hall). He wrote a letter to his children from the Powers.
In January 1897, he stayed at the Powers in connection with his January 31 lecture, "Why I Am an Agnostic," delivered at the Lyceum Theatre. Earlier that day he gave an interview to the Rochester Herald.
The Suffrage Connection. On October 24–27, 1905, the New York Woman Suffrage Association (NYSWSA) held its thirty-seventh annual convention in Rochester. On October 12–16, 1914, NYSWSA held its forty-sixth annual convention in the same city. The Powers Hotel served both conventions as a venue.
The 1905 Convention. The Powers Hotel hosted an evening reception and various business and executive committee meetings. Plenary sessions were held at the First Universalist Church.
The 1914 Convention. Several plenary sessions were held in the Powers Hotel ballroom. Additionally, the Powers served as the convention's headquarters. Presiding over the convention was nationally prominent suffragist Carrie Chapman Catt, then president of the International Woman Suffrage Alliance. Syracuse suffrage leader Harriet May Mills is also known to have been among the speakers. Some two hundred delegates attended the convention, which made use of multiple Rochester venues including Convention Hall downtown and the just-completed Anthony Memorial Hall on the University of Rochester campus.
On Monday, October 12, there was a pre-convention reception in the Powers Hotel lobby. Tuesday, October 13 began with a ninety-minute motorcar procession through the city. The first plenary session began at 3:00 p.m. in the Powers Hotel ballroom. Wednesday, October 14 was given over to committee reports and business meetings, and to what we would now consider a workshop session conducted by Catt, titled "How to Win." All these Wednesday activities took place at the Powers. Thursday, October 15 saw the election of officers, after which an evening "Pageant Parade" left the Powers for a mass meeting at Convention Hall. Friday, October 16 was devoted to unfinished business and other business matters, all at the Powers.
Emma Goldman at the Powers. On Saturday, March 17, 1934, anarchist Emma Goldman spoke at the Powers Hotel as part of a national lecture tour. Goldman had first lived in Rochester when she came to America in 1886.
The Building Next Door. To fully appreciate the Powers Hotel, one should consider its neighbor to the east, the Powers Building. Daniel Powers, its larger-than-life owner, was a banker, a director of several leading community institutions, and a noted patron of the arts. In 1863, he purchased the entire block bounded by State Street, East Main Street, Fitzhugh Street North, and Church Street. By 1868, he had razed every structure on the block. One year later was dedicated an office building that was a landmark structure in every sense. Designed in the Second Empire style by prominent local architect Andrew Jackson Warner, it was Rochester's first large "fireproof" building and its first to have elevators. For the time, it was stunningly immense, containing ten full acres of interior floor space.
Powers so cherished being owner of Rochester's tallest building that whenever a taller structure was planned in the city, Powers would add more height to his building. This explains the wedding-cake absurdity of the upper floors, with an added Mansard roof, a giddy five-story tower, and two more Mansard roofs piled atop the first Mansard-style addition.
The Hotel. In the 1880s, businesses and hotels began migrating to the newly fashionable east side of the Genesee River. Powers and other west-side investors fought back by erecting Rochester's grandest hotel next door to the Powers Building. The Powers Hotel cost about $500,000. When it opened in 1883, it boasted six stories, 300 guest rooms, four dining rooms, a banquet hall seating 500, and almost a dozen stores opening off the lobby. And, of course, in 1905 Powers expanded the hotel in just the way one might expect him to: by adding two more floors.
Famous guests who stayed at the Powers (other than Ingersoll) included Mark Twain, Cornelius Vanderbilt, Babe Ruth, Franklin D. Roosevelt, and Lou Gehrig.
The hotel closed in the mid-twentieth century and the building was converted to offices.Now called the Executive Building, its tenants include a variety of public agencies and private business concerns.
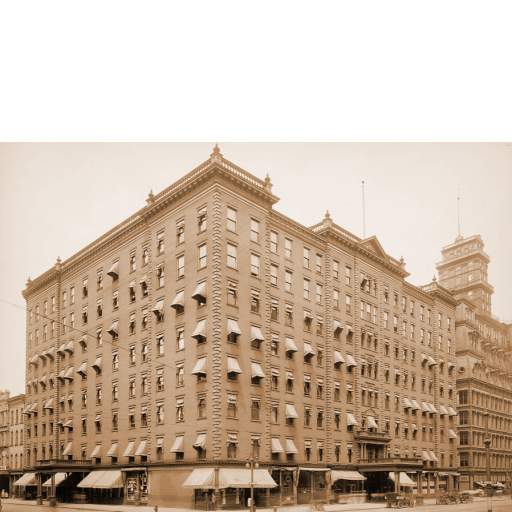
Powers Hotel circa 1905
The Powers Hotel was ornate but nowhere near to the degree of its parent structure, the Powers Building, glimpsed at right.
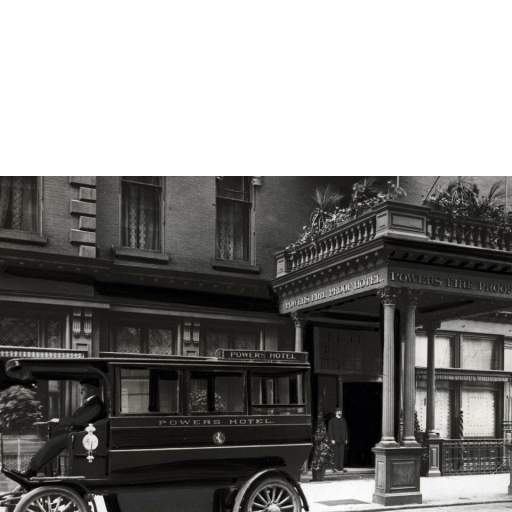
Powers Hotel Entrance and Carriage
Period photo of the Powers Hotel entranceway (note the signage, "Powers Fire Proof Hotel") and the hotel's private carriage used to transport guests to rail stations and other destinations.
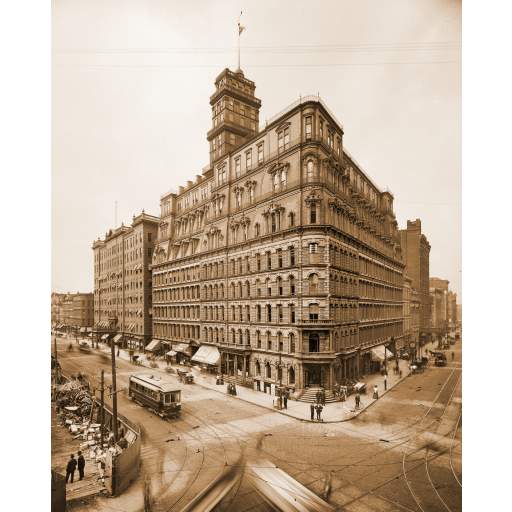
Powers Building and Hotel
This 1904 image looking in the opposite direction shows the Powers Building in all its added-onto splendor with the Powers Hotel just behind it to the left.
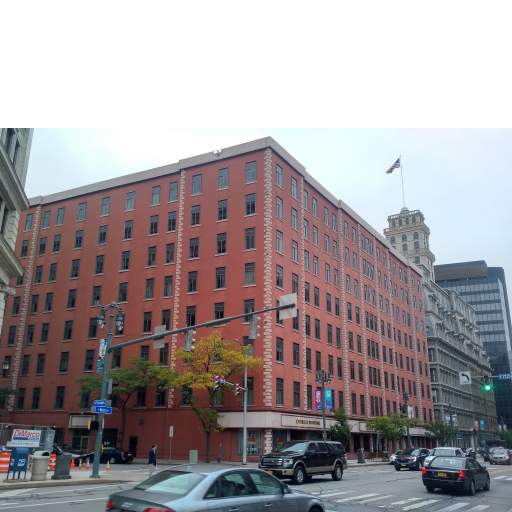
Powers Hotel Structure Today
The Powers Hotel building still stands. It was stripped of much of its ornamentation and reconfigured as a generic office structure called the Executive Building.
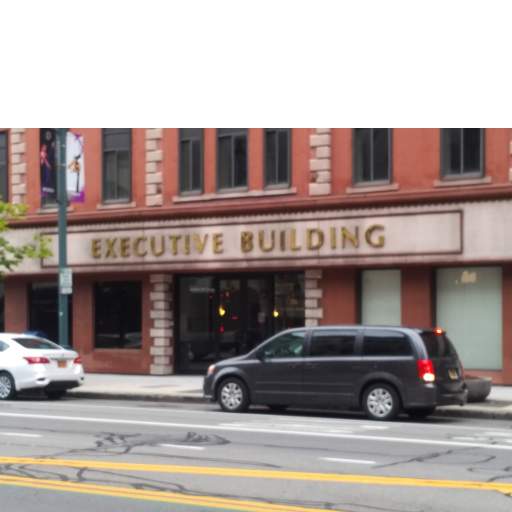
Executive Building
The Powers Hotel's original styling is almost completely submerged by a tepid mid-twentieth-century redesign.
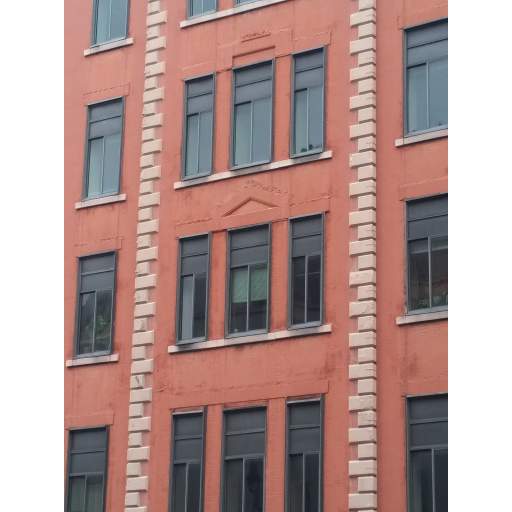
Architectural Scars
Visible above the main entrance are scars where carved stonework was removed—compare to the first photo on this page.
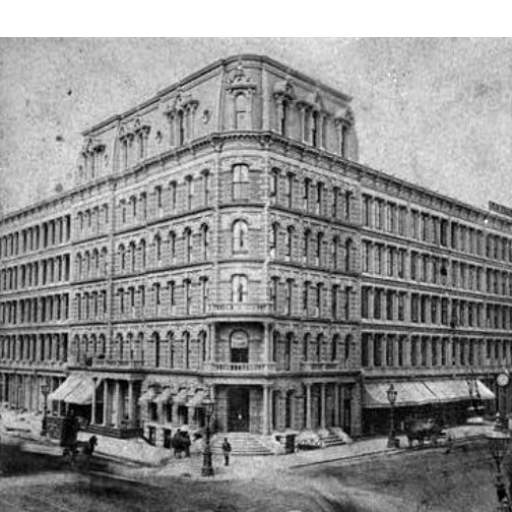
Powers Building Circa 1871
This photograph of the neighboring Powers Building dates to about 1871. The structure comprises the corner section with its bold cut-stone detailing, with wings of slightly plainer design extending down Main Street (to left) and State Street (to right). Note that there is no tower yet. In addition there is only one level of Mansard roof, and it caps the more-ornate corner section of the building only. (The hotel was yet unbuilt when this photo was taken.)
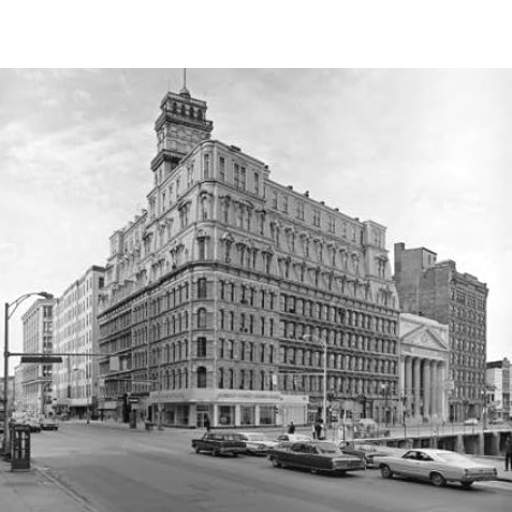
Powers Building in 1968
This 1968 photo from a somewhat similar perspective shows the multiple additions David Powers made after 1871 to retain the title of "Rochester's Tallest" for his building. Note that the Mansard roof had been extended all the way down the Main Street and State Street wings. Next came the tower, to which two additional levels were added over a span of just four years. Then, a second "wedding cake" floor was added to the Mansard roof. Finally, a third floor of Mansard roof stretched the design vocabulary to its limits. The Powers Building is no longer Rochester's tallest building. But for much of the late nineteenth century its owner would go to any length—or height—to retain that honor. The hotel building is visible immediately to the left of the Powers Building proper.
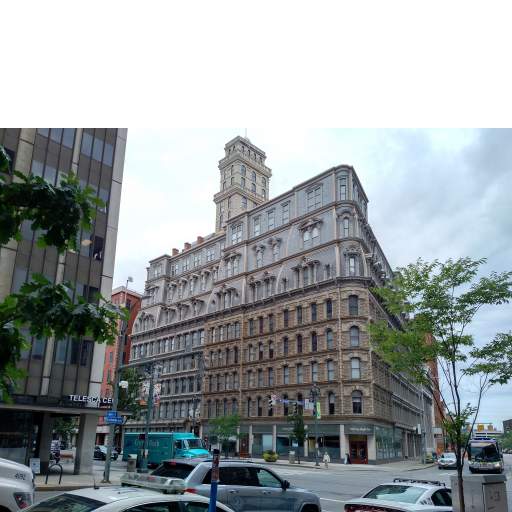
Powers Building Today
This photo shows the Powers Building today from a roughly similar perspective. This image looks down Exchange Street toward Main Street. (Exchange Street becomes State Street as it crosses Main.)
This higher-resolution image merits clicking on; feast your eyes on the rococo layering of the three Mansard roofs and the three successive levels of the tower. Few major buildings reflect their builders' obsessions in so graphic a manner.
Associated Historical Events
Robert Green Ingersoll Gives "Which Way?" Lecture in Rochester
January 26, 1885
Thirty-Seventh NY State Suffrage Convention
October 24–27, 1905
Forty-Sixth NY State Suffrage Convention
October 12–16, 1914
Emma in Rochester During 1934 Lecture Tour
February 1–April 15, 1934
